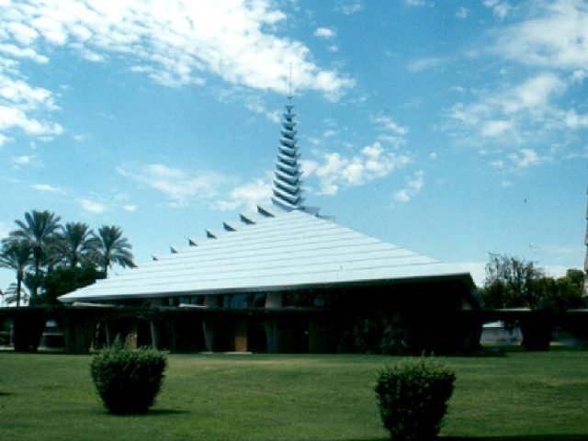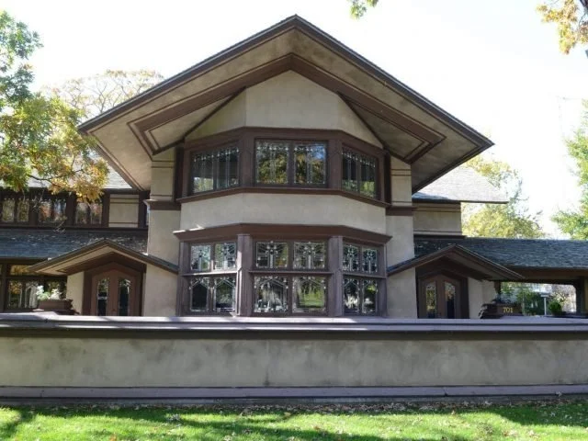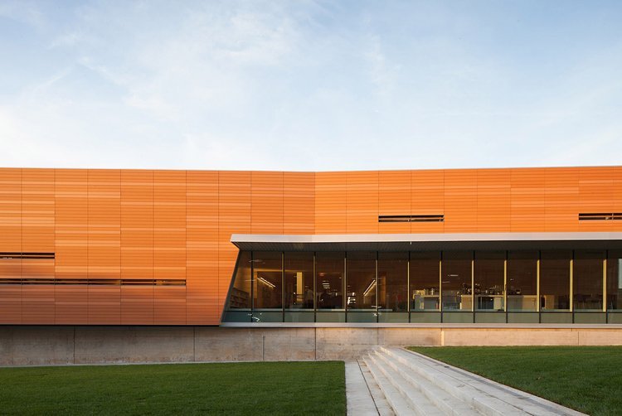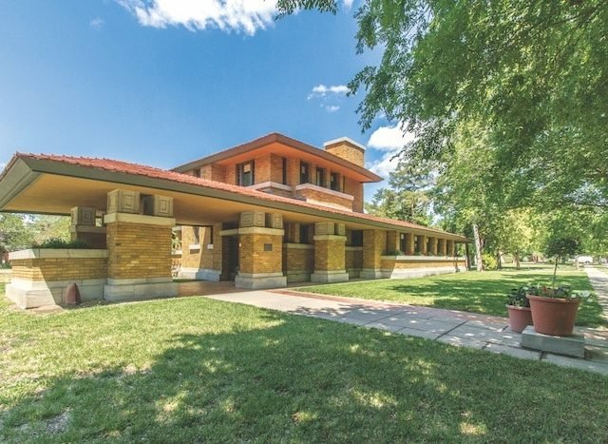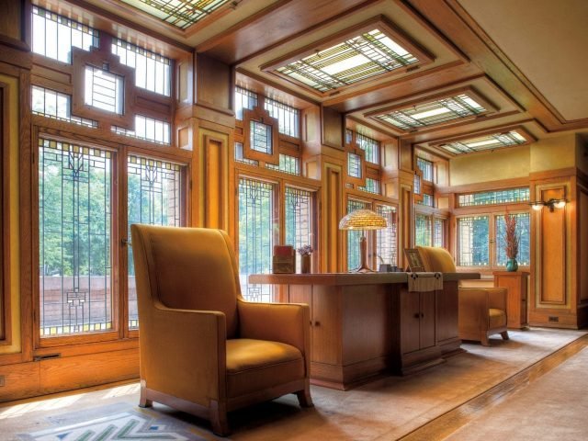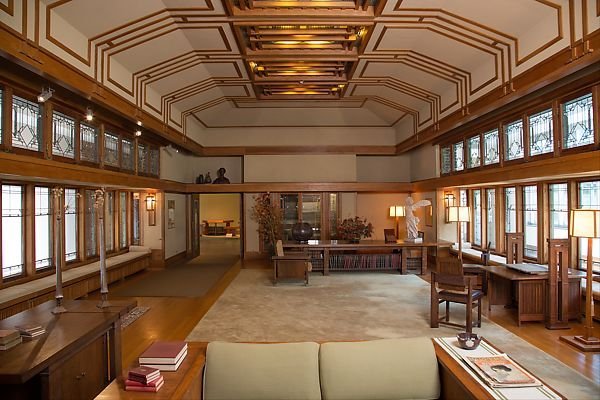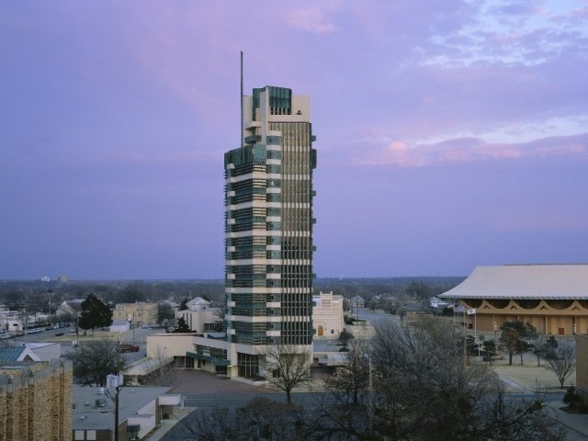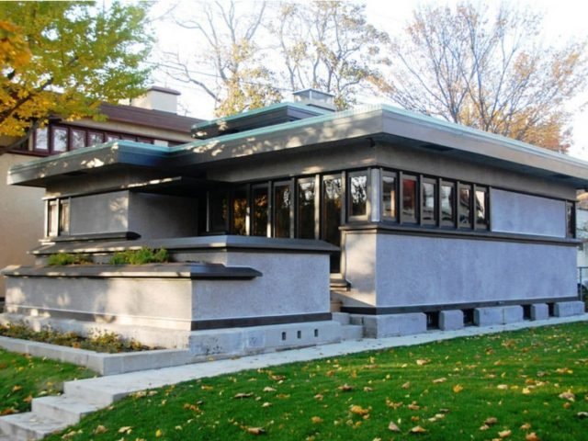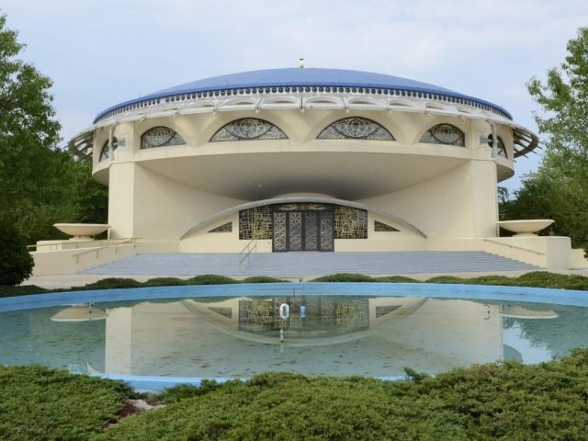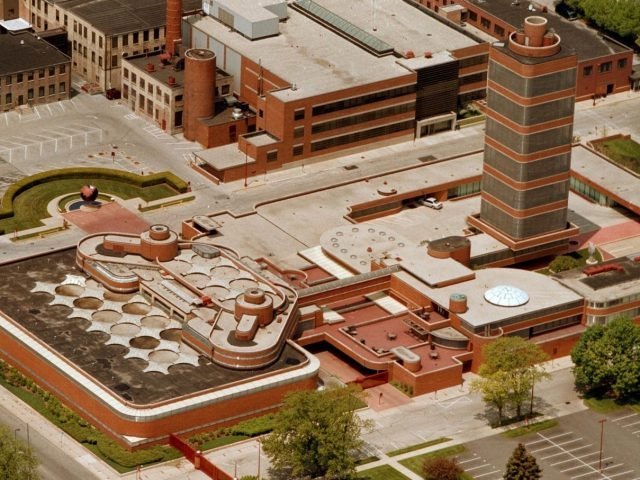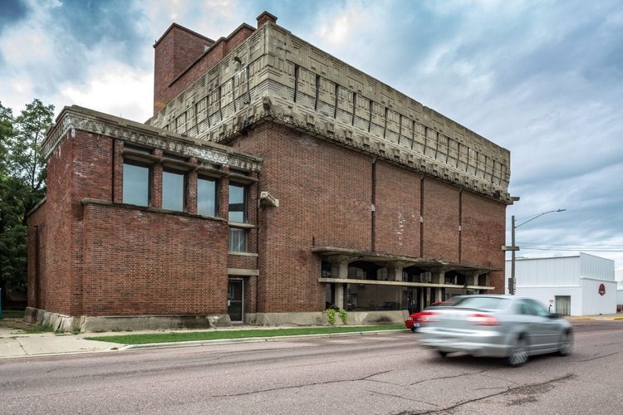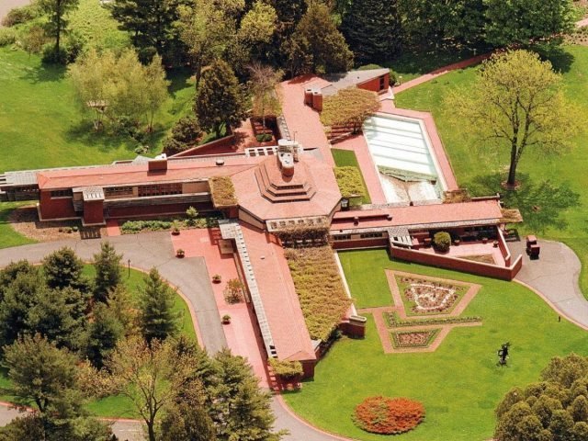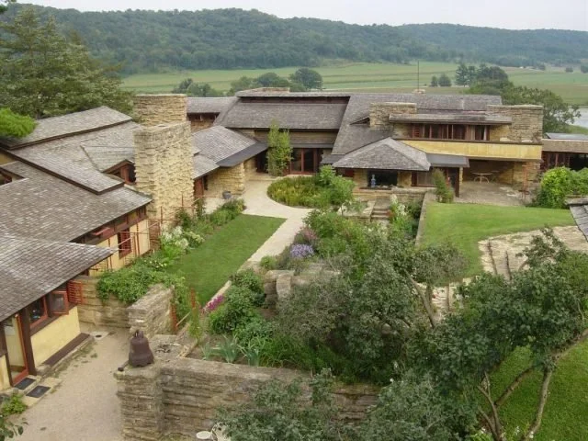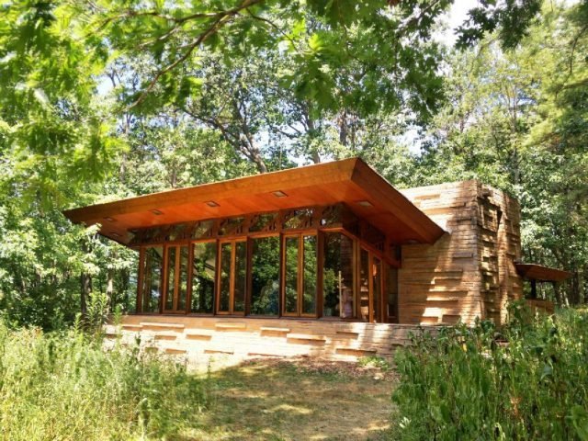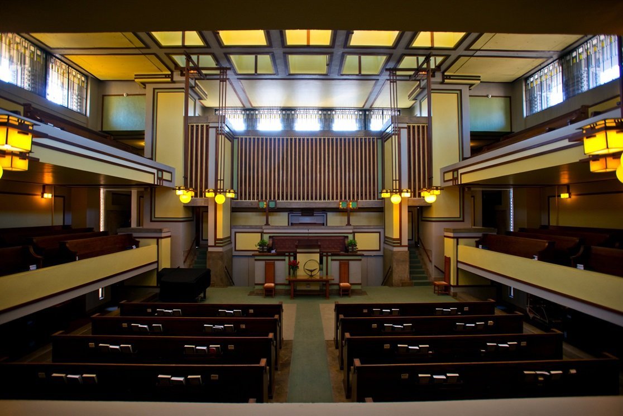
Visit Frank Lloyd Wright Public sites around the county and The world!
Wright Public Sites
Alabama
Florence, AL
The Rosenbaum House is a single-family house designed by architect Frank Lloyd Wright and built for Stanley and Mildred Rosenbaum in Florence, Alabama. A noted example of his Usonian house concept, it is the only Wright building in Alabama, and is one of only 26 pre-World War II Usonian houses.
The Rosenbaum House
Arizona
Scottsdale, AZ
Taliesin West is a UNESCO World Heritage site and National Historic Landmark nestled in the desert foothills of the McDowell Mountains in Scottsdale, Arizona.
Taliesin West
Phoenix, AZ
Frank Lloyd Wright has surely influenced a great through the extent of Wright’s involvement with this project remains unclear, the Arizona Biltmore Hotel and Cottage complex is generally recognized as a collaboration between Wright and Albert Chase McArthur, a former draftsman in Wright’s Oak Park studio.
First Christian Church
Phoenix, AZ
Religious site with neighborhood groups & classes in a building designed by Frank Lloyd Wright. First Christian Church (FCCPHX) facilities are available for rental to the public. Facilities are made available on a first-come first-serve basis.
Arizona Biltmore
Tempe, AZ
A multipurpose performing arts center within the main campus of Arizona State University. The Gammage stands as one of the largest exhibitors of performing arts among university venues in the world, featuring a wide range of genres and events.
Grady Gammage Auditorium
Arkansas
Bentonville, AR
Compared to his highly customized homes, these were simpler, lower-cost houses designed to be within the reach of the average middle-class American family, without sacrificing quality. This house was originally built for Gloria Bachman Wilson and Abraham Wilson in 1954 along the Millstone River in New Jersey
Bachman-Wilson House
California
Clio, CA
Frank Lloyd Wright conceived of the Nakoma Clubhouse in 1923 at the request of the Nakoma Country Club in Madison, WI. The project was ultimately built a golf resort and a hotel in California.
Nakoma Golf Resort
Stanford, CA
Hanna House was designed by Frank Lloyd Wright in 1936 for Stanford Professor Paul Hanna and his wife, Jean, specialists in childhood education. Wright had become interested in designing elegant and affordable homes for the American middle class to create a more harmonious, enlightened society.
The Hanna House
Los Angeles, CA
Built between 1919 and 1921, Hollyhock House was Frank Lloyd Wright’s first Los Angeles commission and an ode to California—its freedom and natural beauty. Designed for Aline Barnsdall, this house was intended to be the centerpiece of a 36-acre arts complex, which was only partially realized.
Hollyhock House
San Rafael, CA
The Marin County Civic Center, futuristic structure nestled between two hills. Groundbreaking for the Civic Center Administration Building took place in 1960, after Wright's death and under the watch of Wright's protégé, Aaron Green and was completed in 1962.
Marin County Civic Center
Florida
Lakeland, FL
In 2012, the Florida Southern College Historic District was designated a National Historic Landmark by the National Park Service of the U.S. Department of the Interior for being the largest single-site collection of Frank Lloyd Wright architecture in the world.
Florida Southern College
Tallahassee, FL
The Clifton and George Lewis II house, now known as Lewis Spring House, is a two-story home designed in the pod hemicycle style, which is important among Wright's designs in that it represents the last and chronologically shortest stylistic phase of his career..
Lewis Spring House
Illinois
Kankakee, IL
The B. Harley Bradley House (also known as “Glenlloyd”) is a major transitional work that marks the beginning of Wright’s Prairie style.
B. Harly Bradley House
Chicago, IL
This collaborative design of Wright and Sullivan rejected historical details common to Victorian architecture in favor of abstract forms.
Charnley-Perskey House
Hampshire, IL
Frank Lloyd Wright designed the Muirhead Farmhouse for Robert and Elizabeth Muirhead in 1950.
Muirhead Farmhouse
Oak Park, IL
Unity Temple inscribed as a World Heritage site. The World Heritage Committee has officially inscribed The 20th-Century Architecture of Frank Lloyd Wright, which includes eight major works spanning 50 years of Wright's career, on the UNESCO World Heritage List.
Unity Temple
Rockford, IL
When Phyllis Laurent read an article about Loren Pope’s love for his Frank Lloyd Wright house in House Beautiful magazine, she knew she had found her architect. The only house Wright designed for a wheelchair-bound client. Completed in 1952, it predated the Americans with Disabilities Act by nearly four decades.
Laurent House
Springfield, IL
Commissioned by Susan Lawrence Dana in 1905 as a tribute to her father, Rheuna Lawrence, once president of the Springfield School Board. The library, located on the second floor of the Lawrence Education Center, was restored in 1992 and contains information about Frank Lloyd Wright. It is still a working library.
Lawrence Memorial Library
Springfield, IL
In 1903 heiress and social activist Susan Lawrence Dana commissioned Wright to remodel her family’s 1868 Italianate mansion to better suit her social ambition and extravagant entertaining needs.
Dana-Thomas House
Geneva, IL
Wright was commissioned to enlarge and remodel the existing structure. The addition of a two-story bedroom wing to the south, upper- and lower-level porches, three verandahs and large eaves.
Fabyan Villa
Belvidere, IL
When William Pettit, a beloved physician from northern Iowa, died suddenly, the state mourned, with newspapers suggesting that perhaps only the state governor was more popular.
Pettit Chapel
Oak Park, IL
Wright was 22 years old and newly married when he borrowed $5,000 from his employer, Louis Sullivan, to build a home for his future family.
Oak Park Home And Studio
Chicago, IL
Designed by famous architectural partners Burnham and Root, the picturesque Rookery was originally completed in 1888. Frank Lloyd Wright redesigned the stunning two-story, skylit lobby in 1905.
the rookery
River Forest, IL
Wright designed two apartment complexes for Waller in 1895, and remodeled his home in 1899. Wright later designed the entrance gates, as well as a other ancillary structures on the property.
waller gates
Chicago, IL
Designed as two large rectangles that seem to slide past one another, the long, horizontal residence that Wright created for 28-year-old Frederick Robie, boldly established a new form of domestic design: the Prairie style.
Robie House
Indiana
West Lafayette, IN
This quintessential Usonian house, commissioned by two Purdue University faculty members, sits on a small hill near the University
John Christian house (samara)
Iowa
Independence, IA
A limestone bluff above the Wapsipinicon River provides a stunning setting for the complex of buildings that was the summer retreat for Lowell and Agnes Walter,
cedar rock
Kansas
Wichita, KS
The Allen House is a Prairie Style home in Wichita, Kansas, designed by Frank Lloyd Wright in 1915 for Kansas Governor Henry Justin Allen and his wife, Elsie. It was one of Frank Lloyd Wright's last Prairie Houses. The design influence of the prairie and Japanese architecture is apparent on both the exterior and interior
Allen-Lambe house
Michigan
Bloomfield Hills, MI
This building, exemplary of Wright’s Usonian style, represents the architect’s answer to low-cost housing for the average American.
affleck house
Grand Rapids, MI
This two-story, T-plan residence is considered “Michigan’s Prairie masterpiece.” The house features pale brick, a hipped roof, lean masonry masses and large eaves.
Meyer May house
Ann Arbor, MI
Located near an arboretum on the hillside of a two-acre property, the bold triangular geometry and signature cantilever of this home makes it Ann Arbor’s most architecturally significant residence.
palmer house
Minnesota
Austin, MN
When S. P. “Pearl” Elam and his wife toured Taliesin in 1948, they told Wright’s chief draftsman, John Howe, that they were interested in building a home..
Elam house
Minneapolis, MN
This Hallway reconstruction was originally constructed on the shores of Minnesota’s scenic Lake Minnetonka, the extraordinarily large and complex Francis Little House II was among Wright’s richest expressions of the Prairie aesthetic and the last of his Midwestern Prairie houses.
Francis little house iI (reconstruction)
Cloquet, MN
Wright designed a gasoline station for the Broadacre City project in the 1930s, Wright approached Best Oil company owner, Ray Lindholm, a former client, with the idea of building a gas station in his hometown.
Lindholm service station
Missouri
Kirkwood, MO
Russell Kraus, after reading a newspaper article on Wright’s affordable homes, commissioned Wright to build what would be one of his last Usonian houses.
the kraus house
Kansas City, MO
Though Wright conceived of Community Christian Church as “the church of the future,” wartime material shortages and restrictive building codes forced him to abandon many of his original visions.
community christian church
New Hampshire
Manchester, NH
Dissatisfied with the “ultra-conservative” residential architecture of New England, the Zimmermans looked to Wright for their dream of “a house that would be an integrated expression of our personal way of life rather than a coldly efficient building.” Wright answered their wish with “a classic Usonian”.
zimmerman house
New York
Buffalo, NY
Wright designed Blue Sky Mausoleum at the request of Darwin D. Martin, the secretary of the Larkin Soap Company (Wright’s first public commission) and Wright’s longtime friend.
blue sky mausoleum
Buffalo, NY
The Martin House is one of the architect’s finest residential works. Built between 1903 and 1905, the estate attracts visitors from all over the world to Buffalo, New York.
darwin martin house
Buffalo, NY
In 1905 Cudworth Beye, whose family was friends with Wright, requested a design for a boathouse to serve the University of Wisconsin crew team.
Fontana boathouse
Derby, NY
Perched on a cliff high above Lake Erie on the outskirts of Buffalo, NY, Graycliff is one of the most ambitious summer estates Wright ever designed, and has been aptly called “the Jewel on the Lake.” Wright had remained friends with the Martins ever since designing their Buffalo residence some twenty years earlier.
graycliff
New York, NY
Originally constructed on the shores of Minnesota’s scenic Lake Minnetonka, the extraordinarily large and complex Francis Little House II was among Wright’s richest expressions of the Prairie aesthetic. The living room has been reconstructed inside the Metropolitan Museum of Art in New York City
francis little house iI (reconstruction)
New York, NY
Museum director Hilla von Rebay sought a “temple for the spirit” in which to house Solomon R. Guggenheim’s growing collection of modern art.
solomon r. guggenheim museum
ohio
Willoughby Hills, OH
Wright modified the typical proportions of this three-bedroom Usonian homes for Louis Penfield’s house to accommodate the artist and schoolteacher’s six-foot, eight-inch frame.
penfield house
Springfield, OH
Orpha Westcott, considered one of Springfield’s most prominent and progressive women, is credited with suggesting Wright as the architect for the Westcotts’ new home.
westcott house
Oberlin, OH
Also known simply as the Frank Lloyd Wright House, the Weltzheimer-Johnson House is the first of nine Usonian homes to be built in Ohio, and the only non-Californian Usonian to use redwood.
weltzheimer-Johnson house
oklahoma
Bartlesville, OK
Wright’s only skyscraper, the Price Tower is also one of only two Wright structures to have a vertical orientation (the other being the Johnson Wax Research Tower).
price tower
oregon
Silverton, OR
One of the last of Wright’s Usonian homes, the Gordon House is based on the design for a modern home commissioned by Life magazine in 1938.
the gordon house
Pennsylvania
Elkins Park, PA
Each element of Wright’s only synagogue was carefully designed with a contemporary approach to Jewish faith, history and religious practice.
beth sholom synagogue
Acme, PA
The Duncan House is one of eleven modest Usonian homes that were prefabricated by a Wisconsin builder, Marshall Erdman.
duncan house
Acme, PA
Mäntylä, meaning "of the pines" was designed for the R.W. Lindholm family in Clouquet, MN. The house has been moved to Polymath Park in Pennsylvania and is available for overnight rental and tours
mantyla
Mill Run, PA
Fallingwater is Wright’s crowning achievement in organic architecture and one of the most well known houses on the panet. Edgar and Liliane Kaufmann, were a prominent Pittsburgh couple, reputed for their distinctive sense of style and taste.
fallingwater
Allentown, PA
The library is one of three intact spaces from the Littles’ Minnesota property. The reconstructed living room is on exhibit at the Metropolitan Museum of Art in New York and a hallway at the Minneapolis Institute of Art
francis little house II Library
Texas
Dallas, TX
One of Wright’s last completed buildings, the Kalita Humphreys Theater is Wright’s only theater design that the he would see realized.
kalita humphreys theater
Virginia
Alexandria, VA
Owned by the National Trust for Historic Preservation, the Usonian-style Pope-Leighey House is nestled within a small wooded grove on the same site as the Trust’s historic Woodlawn mansion in Alexandria, VA.
pope-leighly house
Wisconsin
Milwaukee, WI
Wright designed his American System-Built structures between 1911-1917, motivated by his lifelong interest in affordable housing.
american system-built homes
Milwaukee, WI
Wright’s design for the structure he affectionately termed “a little St. Sophia” is defined by the symbols of the Greek Orthodox faith (it is essentially a Greek cross inscribed in a circle), but it is a marked departure from traditional Byzantine church architecture.
annunciation greek orthodox church
Racine WI
When the Johnson Wax Administration Building was completed Life magazine called it the greatest innovation since the skyscraper: “a truer glimpse of the shape of things to come.”
sC johnson administration building
Two Rivers, WI
Still Bend is the built version of Wright’s “Life” magazine dream house he designed in 1938. It is one of the largest of a series of homes Wright called Usonian.
bernard schwartz house/Still Bend
Madison, WI
The Unitarian Meeting House is recognized as one of the world’s most innovative examples of church architecture in America
unitarian meeting house
Richland Center, WI
Wright did business with the wholesaler Albert Dell German. In exchange for unpaid bills, Wright designed a new Mayan inspired warehouse for German.
a. d. german warehouse
Racine, WI
Wingspread, also known as the Herbert F. Johnson House, was built in 1939 for the president of S.C. Johnson, Herbert Fisk Johnson Jr. The home is now a conference center operated by The Johnson Foundation. It was designated a National Historic Landmark in 1989.
wingspread
Spring Green, WI
Taliesin is the home, studio, and 800-acre agricultural estate of Frank Lloyd Wright. Wright built Taliesin on the Wisconsin River valley homesteaded of his Welsh grandparents. He named it Taliesin in honor of the Welsh bard whose name means “Shining Brow,”
taliesin & hillside
Reedsburg, WI
At just 880-square feet, Wright’s smallest residential design manages to boil down Wright’s design philosophy to its essence. The little cottage perched high above Mirror Lake is muscularly geometric, seeming at once to hug the earth and burst forth from it.
seth peterson cottage
Madison, WI
Wright’s desire to secure a public structure in Madison was a life-long labor of love, Wright was paid $250 in exchange for roughly 63,000 hours of staff time toward the project over a span of 21 years.
monona terrace
Spring Green, WI
1n 1956 Wright donated two acres of land and a design for a small elementary school to the Wyoming Valley School District near Spring Green, WI.
wyoming valley school arts Center
Madison, WI
Challenged by Herbert Jacobs to create a decent home for $5,000, Wright’s design for “Jacobs I” (as it came to be known) is widely considered to be Wright’s first Usonian structure.
herbert jacobs house
Japan
Inuyama
Tokyo’s Imperial Hotel was meant to signal Japan’s modernity by displaying its ties to the West. To that end, Wright was hired to create a hybrid of Japanese and Western architecture. The hotel, constructed of concrete and Oya (a gray-green lava stone), with an extensive decorative elements.
imperial hotel lobby (reconstruction)
Nishiikebukuro
While working on the Imperial Hotel in Tokyo, Wright was introduced to the Hanis. Wright agreed to undertake the design of Jiyu Gakuen Girls’ School in collaboration with Endo. Wright’s “House of Tomorrow” represents the founders’ desire to give their students a free education in a home-like atmosphere
jiyu gakuen myonichikan
Yamate-cho, Ashiya-shi
The Yodoko Guest House was designed as a second house for Tazaemon Yamamura, a prominent sake brewer. The residence is designed primarily with reinforced concrete, Philippine mahogany, and local Oya stone (which Wright had also employed in the construction of the Imperial Hotel and Myonichikan school) accented with carved geometric patterns.



